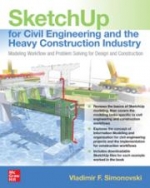Tab Article
Publisher's Note: Products purchased from Third Party sellers are not guaranteed by the publisher for quality, authenticity, or access to any online entitlements included with the product.
Save schedule time and cost by utilizing SketchUp and Information Modeling and Organization for civil engineering projects in the heavy construction industry
This comprehensive guide showcases an easy to follow workflow methodology for incorporating SketchUp in day-to-day activities during the design and construction phases of civil engineering projects. The book concentrates on the idea of Information Modeling and Organization for projects from the heavy construction industry with richly illustrated and highly detailed real-world examples.
SketchUp for Civil Engineering and the Heavy Construction Industry: Modeling Workflow and Problem Solving for Design and Construction explores the efficient way to convert 2D construction plans into a 3D model that can be used for planning, clash detection (problem identification prior to start of construction), field guidance, work plan creation and visualization support during meetings. The reader will become familiar with the following:


